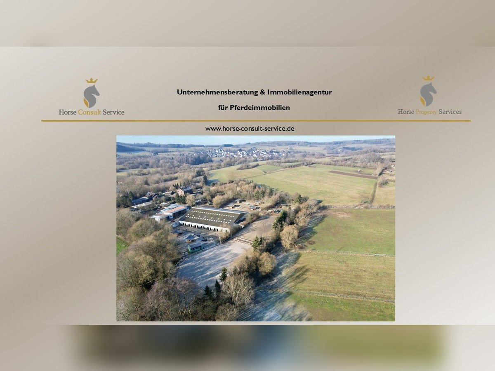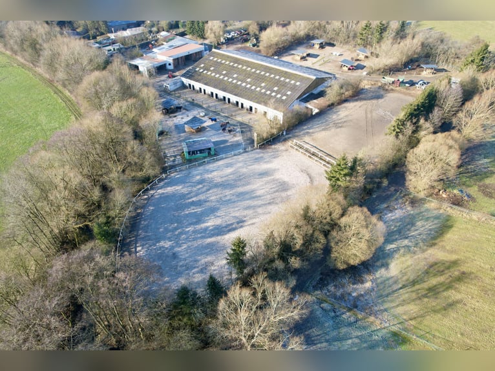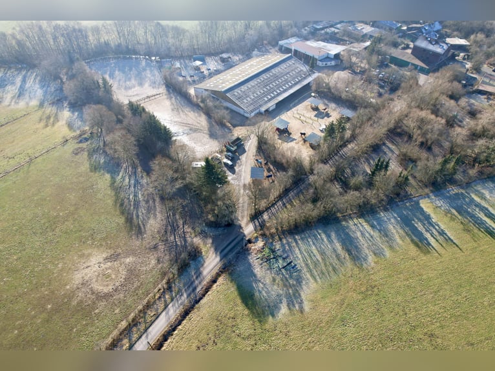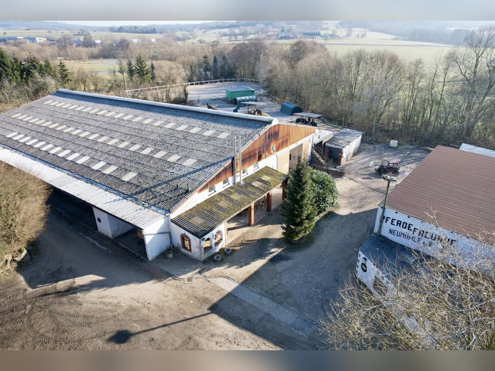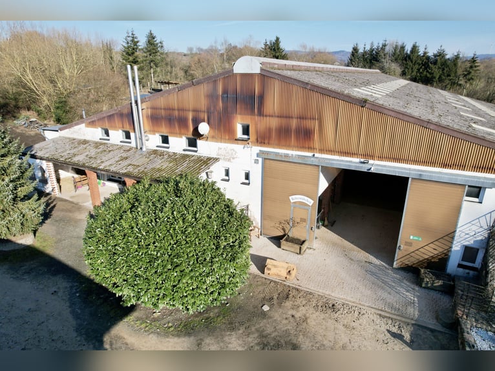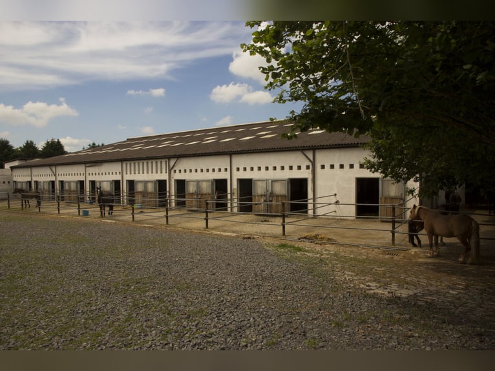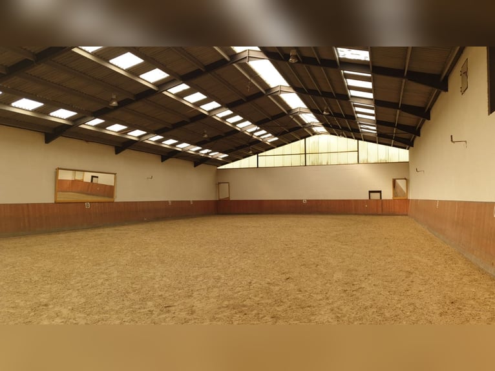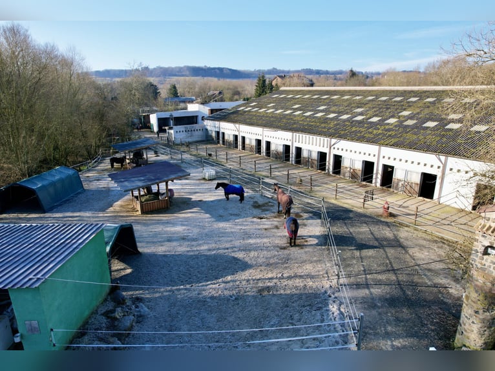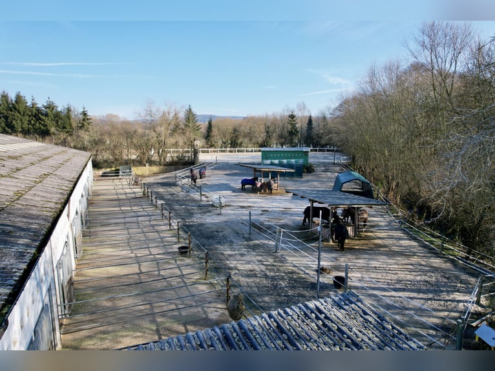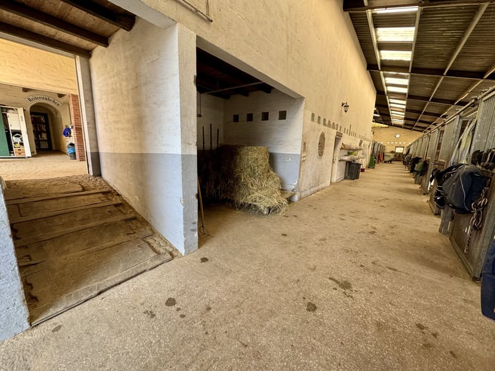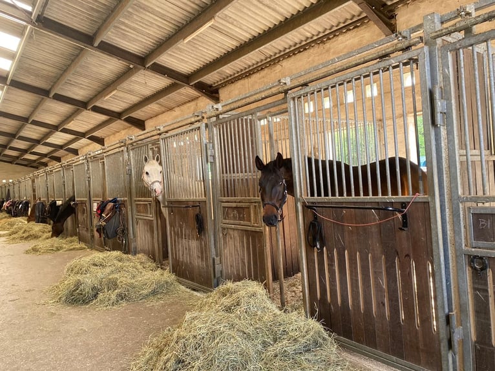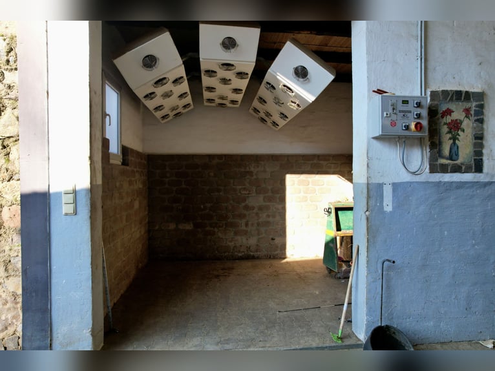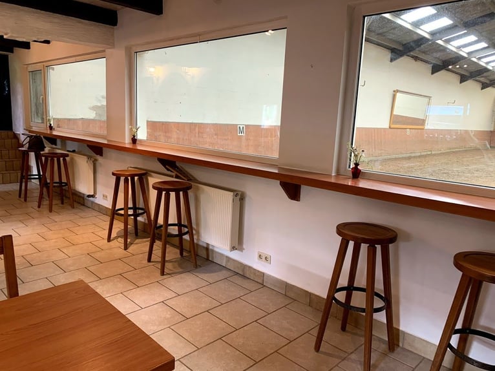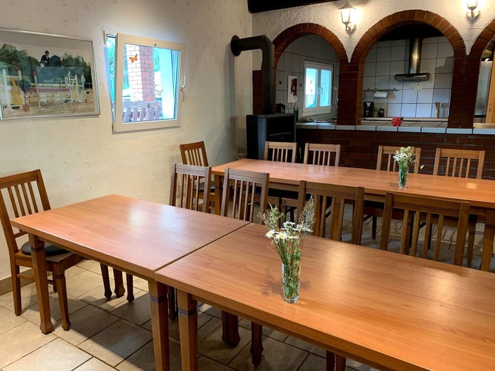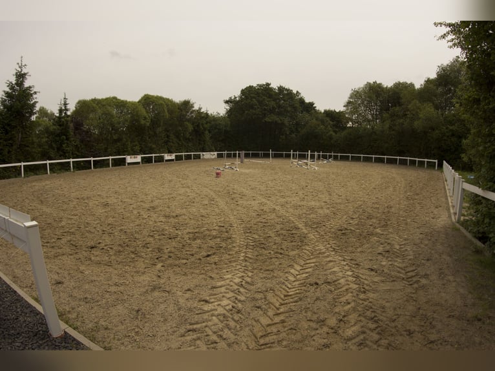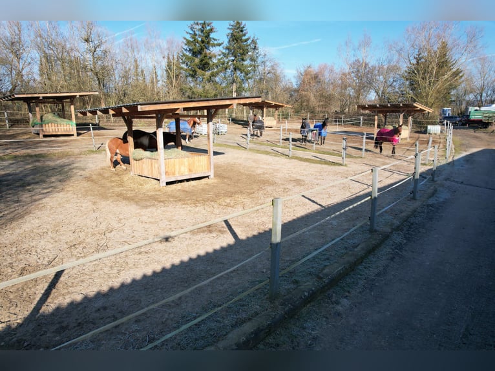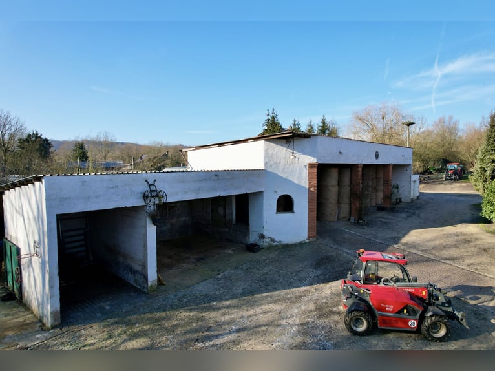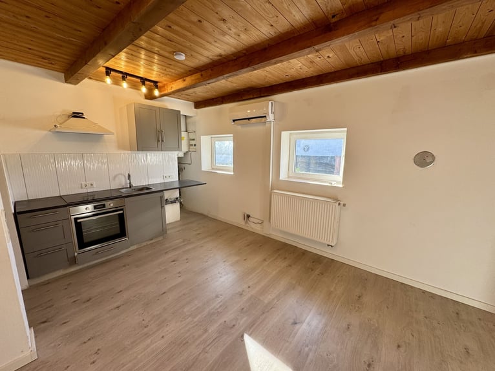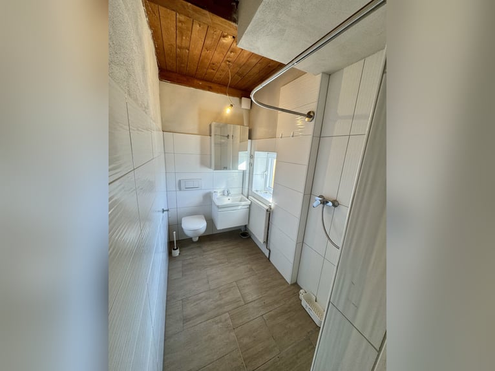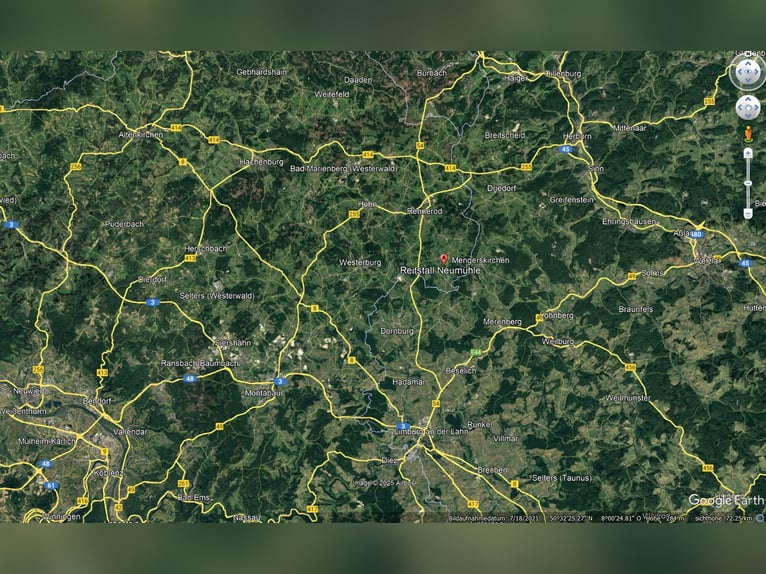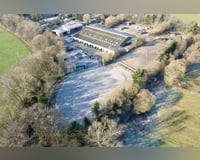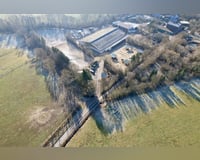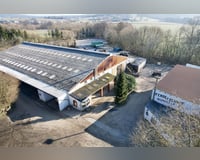
22 on wish list
Attraktive Reitanlage zwischen Montabaur und Limburg–Perfekte Infrastruktur + lukratives Investment
€890.000
~ £774.166
Ad ID: 4357879
Ad type: Classified ads
Online since: 08.02.2025
Ad views: 1869
Message
Wish list
Horse properties
Secondhand
Description
English
- German
- Italian
- Polish
- Dutch
- Spanish
- French
- English
Ein Paradies für Pferdeliebhaber – Ihre Chance auf eine exklusive Reitanlage! Mit einer Gesamtfläche von ca. 12 Hektar (und der Option auf weitere Weideflächen) bietet dieses Anwesen alles, was das Herz von Reitsportbegeisterten höherschlagen lässt. Ob für ambitionierte Pferdehalter, Züchter oder als lukrative Investition – hier finden Sie perfekte Bedingungen. Die hochwertige Ausstattung, die erstklassige Infrastruktur und die idyllische Lage machen dieses Anwesen einzigartig. Die moderne Reithalle mit 20x40m Reitfläche verfügt über einen hochwertigen HEUS Fließsandboden sowie Reithallenspiegel von Equus Design, die optional vom Verein erworben werden können. Auf der hinteren kurzen Seite der Halle gibt es eine vielseitig nutzbare Lagerfläche, die sich ebenfalls als Offenstall eignet. Ebenso ergänzen 2 Zuschaueremporen das Gesamtbild. Das große Stallgebäude ist optimal aufgeteilt. Auf der rechten Seite befinden sich insgesamt 15 Paddockboxen, darunter 13 Boxen mit einer Größe von 3x4m und angrenzenden 3x6m Paddocks, eine Paddockbox mit 4x4m und 4x6m Paddock sowie eine weitere mit 5x4m und 5x6m Paddock. Die linke Seite des Stalltrakts bietet einen komfortablen Putzplatz mit einem höhenverstellbaren Solarium von Equus, einen direkten Aufgang zur Reithalle, eine Sattelkammer mit 15 geräumigen Bundeswehrspinden sowie eine Futterkammer mit drei integrierten Silos in der Decke, die jeweils 4-5 Tonnen fassen, eine Haferquetsche und einen Futterwagen. Zudem gibt es eine weitere Sattelkammer mit zusätzlichen Bundeswehrspinden und fünf geräumige Innenboxen mit je 3x4m, zwei davon mit hochwertigen Großraumheuraufen. Vor dem Stall befinden sich ein überdachter Putzplatz sowie ein Außenputzplatz mit Abspritzmöglichkeit. Unterhalb des Stalls erstreckt sich ein großer Außenpaddock mit zwei Holzheuraufen und zwei Weidezelten auf einer Fläche von etwa 700m². Dieser wurde erst dieses Jahr neu erbaut. Die oberen Außenboxen auf der gegenüberliegenden Seite des Stalles, umfassen sechs großzügige Boxen, vier davon mit je 3,5x3,5m und zwei mit 5x3,5m. Eine kleine Sattelkammer mit Wasseranschluss sowie ein separates Heulager bieten zusätzlichen Stauraum. Darüber hinaus stehen fünf Außenpaddocks mit je etwa 300m² Fläche und Holzheuraufen zur Verfügung. Für das tägliche Training gibt es zwei Reitplätze: Der obere Reitplatz misst etwa 25x50m und ist mit Sandboden ausgestattet, während der untere Reitplatz mit ca. 25-35x55m einen hochwertigen HEUS Schlossparksandboden bietet. Der untere Platz verfügt über eine weiße Umzäunung der Firma Schmaus, eine moderne Flutlichtanlage sowie ein praktisches „Richterhäuschen“ zur Lagerung von Hindernismaterial. Das gemütliche Reiterstübchen mit ca. 50m² bietet einen direkten Blick in die Reithalle und ist mit Beamer, Leinwand, einer festen Thekenzeile mit Küche sowie einem zusätzlichen Holzofen ausgestattet. Dieser wurde auch als Schulungsraum verwendet. Beheizte Herren- und Damentoiletten sorgen für zusätzlichen Komfort. Ein weiterer Raum neben des Stübchens dient als Lagerfläche mit Bundeswehrspinden und beinhaltet eine Waschmaschine, eine Gastherme sowie einen Warmwasserspeicher. Auch eine Zisterne unbekannter Größe ist vorhanden. Eine Außenterrasse ergänzt den gemütlichen Aufenthaltsbereich. Die beiden Emporen der Reithalle bieten weitere Nutzungsmöglichkeiten: Empore 1 beherbergt eine Mitarbeiterwohnung mit 45-50m² Wohnfläche, Klimaanlage von LG, Gasheizung und Ikea-Küche sowie einen zusätzlichen beheizten Raum mit 24m². Empore 2 dient als weiterer Zuschauerbereich mit Stellmöglichkeiten für Spinde und Equipment. Zur Anlage gehören zudem zwei große Lagerhallen, die vielfältig genutzt werden können. Die obere Lagerhalle bietet Platz für Heu und Stroh und verfügt über eine Werkstatt im oberen Bereich sowie zusätzliche Abstell- und Lagerflächen darunter. Die untere Lagerhalle kann ebenfalls zur Heu-/Strohlagerung oder als Offenstall genutzt werden. Die Reitanlage wurde regelmäßig modernisiert und instandgehalten. Zu den wichtigsten Investitionen zählen der Neubau des unteren Reitplatzes mit Drainage (2014), die Erneuerung des Reithallenbodens (2016), eine neue Gastherme (2018) sowie umfangreiche Renovierungen, darunter das Reiterstübchen (2020) und die Mitarbeiterwohnung mit Einbau einer Klimaanlage (2023). In den letzten Jahren wurden zudem zahlreiche Einzäunungen erneuert, neue Holzheuraufen installiert sowie moderne Beleuchtungssysteme angeschafft. Obwohl aktuell kein Wohnhaus auf dem Grundstück steht, sind wir der Überzeugung, dass alle Voraussetzungen erfüllt sein könnten, um eine Baugenehmigung zu erlangen. Nutzen Sie diese einzigartige Gelegenheit, Ihre Vision von einer erstklassigen Reitanlage zu verwirklichen! Kontaktieren Sie uns für weitere Informationen oder eine persönliche Besichtigung. Wichtige Fakten auf einen Blick: Grundstücksgröße: ca. 12 Hektar, optional weitere landwirtschaftliche Flächen des Eigentümers zum Kauf oder Pacht. Reithalle: 20x40m mit HEUS Fließsandboden, hochwertige Reithallenspiegel Stallungen: 15 großzügige Paddockboxen, 5 Innenboxen, 6 Außenboxen, Offenstallmöglichkeiten für weitere Pferde Außenanlagen: Zwei Reitplätze (25x50m und 25-35x55m), große Außenpaddocks, Komfort & Infrastruktur: Reiterstübchen mit Küche und Beamer, beheizte Sanitäranlagen, zwei Emporen mit Mitarbeiterwohnung Moderne Technik: Flutlichtanlage, höhenverstellbares Solarium, integrierte Futtersilos, Haferquetsche Lagerflächen: Zwei große Lagerhallen für Heu, Stroh und Werkstattmöglichkeiten Laufende Modernisierungen: Neuer Reithallenboden, verbesserte Einzäunungen, neue Hofbeleuchtung, Renovierung des Reiterstübchens und der Mitarbeiterwohnung, neue Außenpaddocks LAGE Elsoff (Westerwald) ist eine Ortsgemeinde im Westerwaldkreis in Rheinland-Pfalz und gehört der Verbandsgemeinde Rennerod an. Die Gemeinde liegt in einer malerischen, ländlichen Umgebung, umgeben von sanften Hügeln, dichten Wäldern und weiten Wiesen, was sie zu einem idealen Ort für Naturliebhaber macht. Die Verkehrsanbindung von Elsoff ist günstig: Straßenanbindung: Die nächstgelegenen größeren Städte sind Siegen, Montabaur und Limburg an der Lahn, die jeweils innerhalb einer halben Stunde mit dem Auto erreichbar sind. Autobahnanbindung: Die Nähe zur Autobahn A3 ermöglicht eine schnelle Verbindung in Richtung Köln, Frankfurt und Koblenz. Bahnverbindung: Der ICE-Bahnhof Montabaur sowie Limburg ist ebenfalls gut erreichbar, was schnelle Zugverbindungen in verschiedene Großstädte ermöglicht. Diese zentrale Lage bietet die Ruhe und Natur einer idyllischen ländlichen Umgebung, während gleichzeitig wichtige Städte und Verkehrsknotenpunkte schnell erreichbar sind.
This text has been translated automatically.
A paradise for horse lovers - your chance to own an exclusive riding facility! With a total area of approx. 12 hectares (and the option of further pasture land), this property offers everything that makes the heart of equestrian sports enthusiasts beat faster. Whether for ambitious horse owners, breeders or as a lucrative investment - you will find the perfect conditions here. The high-quality facilities, first-class infrastructure and idyllic location make this property unique. The modern indoor riding arena with a 20x40m riding area has a high-quality HEUS tarmac floor and riding arena mirrors from Equus Design, which can be optionally purchased by the club. There is a versatile storage area on the short rear side of the hall, which is also suitable for use as an open stable. Two spectator galleries also complete the overall picture. The large stable building is optimally divided. There are a total of 15 paddock boxes on the right-hand side, including 13 boxes measuring 3x4m with adjacent 3x6m paddocks, one paddock box with 4x4m and 4x6m paddocks and another with 5x4m and 5x6m paddocks. The left-hand side of the stable wing offers a comfortable grooming area with a height-adjustable solarium from Equus, direct access to the indoor riding arena, a tack room with 15 spacious army lockers and a feed room with three integrated silos in the ceiling, each holding 4-5 tons, an oat crusher and a feed trolley. There is also a further tack room with additional army lockers and five spacious indoor boxes, each measuring 3x4m, two of which have high-quality large hay racks. In front of the stables there is a covered grooming area and an outdoor grooming area with hosing down facilities. Below the stable there is a large outdoor paddock with two wooden hayracks and two pasture tents covering an area of around 700m². This was only newly built this year. The upper outdoor boxes on the opposite side of the stable comprise six spacious boxes, four of which are 3.5x3.5m each and two of which are 5x3.5m. A small tack room with water connection and a separate hay store provide additional storage space. There are also five outdoor paddocks, each with an area of around 300m² and wooden hay racks. There are two riding arenas for daily training: The upper riding arena measures approximately 25x50m and has a sand surface, while the lower riding arena measures approximately 25-35x55m and has a high-quality HEUS castle park sand surface. The lower arena has white fencing from Schmaus, a modern floodlight system and a practical "judges' hut" for storing obstacle material. The cozy riding room with approx. 50m² offers a direct view into the riding hall and is equipped with a projector, screen, a fixed bar counter with kitchen and an additional wood-burning stove. This was also used as a training room. Heated men's and women's toilets provide additional comfort. A further room next to the parlor serves as a storage area with army lockers and contains a washing machine, a gas boiler and a hot water tank. There is also a cistern of unknown size. An outdoor terrace completes the cozy lounge area. The two galleries of the indoor riding arena offer further possibilities for use: Gallery 1 houses a staff apartment with 45-50m² of living space, air conditioning from LG, gas heating and an Ikea kitchen, as well as an additional heated room with 24m². Gallery 2 serves as a further spectator area with storage space for lockers and equipment. The facility also includes two large warehouses that can be used in a variety of ways. The upper storage hall offers space for hay and straw and has a workshop in the upper area as well as additional parking and storage areas below. The lower warehouse can also be used for hay/straw storage or as an open stable. The riding facility has been regularly modernized and maintained. The most important investments include the new construction of the lower riding arena with drainage (2014), the renovation of the riding hall floor (2016), a new gas boiler (2018) and extensive renovations, including the riders' lounge (2020) and the staff apartment with installation of air conditioning (2023). In recent years, numerous fences have also been renewed, new wooden hay racks installed and modern lighting systems purchased. Although there is currently no residential building on the plot, we are convinced that all requirements could be met to obtain planning permission. Take advantage of this unique opportunity to realize your vision of a first-class equestrian facility! Contact us for more information or a personal viewing. Important facts at a glance: Plot size: approx. 12 hectares, optional further agricultural land of the owner for purchase or lease. Riding hall: 20x40m with HEUS quicksand floor, high-quality riding hall mirrors Stables: 15 spacious paddock boxes, 5 indoor boxes, 6 outdoor boxes, open stable options for additional horses Outdoor facilities: Two riding arenas (25x50m and 25-35x55m), large outdoor paddocks, Comfort & infrastructure: Riders' lounge with kitchen and projector, heated sanitary facilities, two galleries with staff accommodation Modern technology: floodlight system, height-adjustable solarium, integrated feed silos, oat crusher Storage areas: Two large storage sheds for hay, straw and workshop facilities Ongoing modernization: New indoor riding arena floor, improved fencing, new yard lighting, renovation of the riders' lounge and staff apartment, new outdoor paddocks LOCATION Elsoff (Westerwald) is a local community in the Westerwald district in Rhineland-Palatinate and is part of the Rennerod municipality. The community is located in a picturesque rural setting, surrounded by rolling hills, dense forests and wide meadows, making it an ideal place for nature lovers. Elsoff has good transport connections: Road access: The nearest major towns are Siegen, Montabaur and Limburg an der Lahn, each of which can be reached within half an hour by car. Highway connections: The proximity to the A3 highway provides a quick connection in the direction of Cologne, Frankfurt and Koblenz. Rail connection: The ICE train station Montabaur and Limburg are also easily accessible, providing fast train connections to various major cities. This central location offers the peace and nature of an idyllic rural setting, while at the same time important cities and transport hubs are within easy reach.
This text has been translated automatically.
Un paradiso per gli amanti dei cavalli: la possibilità di possedere un esclusivo centro di equitazione! Con una superficie totale di circa 12 ettari (e la possibilità di ulteriori pascoli), questa proprietà offre tutto ciò che fa battere il cuore degli appassionati di sport equestri. Sia che si tratti di un ambizioso proprietario di cavalli, di un allevatore o di un investimento redditizio, qui troverete le condizioni perfette. Le strutture di alta qualità, le infrastrutture di prima classe e la posizione idilliaca rendono questa proprietà unica. Il moderno maneggio coperto, con un'area di 20 x 40 metri, è dotato di un pavimento in asfalto HEUS di alta qualità e di specchi per maneggi di Equus Design, che possono essere acquistati come optional dal club. Sul lato corto posteriore del padiglione si trova una versatile area di deposito, che può essere utilizzata anche come stalla aperta. Due gallerie per gli spettatori completano il quadro generale. L'ampio edificio della scuderia è suddiviso in modo ottimale. Sul lato destro si trovano in totale 15 box paddock, di cui 13 box di 3x4 m con paddock adiacenti di 3x6 m, un box paddock con paddock di 4x4 m e 4x6 m e un altro con paddock di 5x4 m e 5x6 m. Il lato sinistro dell'ala della scuderia offre una confortevole area di toelettatura con un solarium regolabile in altezza di Equus, l'accesso diretto all'arena di equitazione coperta, una sala di selleria con 15 spaziosi armadietti militari e una sala di alimentazione con tre silos integrati nel soffitto, ognuno dei quali può contenere 4-5 tonnellate, un frantoio per l'avena e un carrello per l'alimentazione. C'è anche un'altra sala attrezzi con altri armadietti militari e cinque spaziosi box al coperto, ciascuno di 3x4 metri, due dei quali con grandi rastrelliere per il fieno di alta qualità. Davanti alla scuderia si trova un'area coperta per la toelettatura e un'area esterna per la toelettatura con impianti di lavaggio. Sotto la stalla si trova un grande paddock all'aperto con due fienili in legno e due tende da pascolo per una superficie di circa 700 m². Quest'ultimo è stato costruito di recente, quest'anno. I box esterni superiori, sul lato opposto della stalla, comprendono sei ampi box, quattro dei quali di 3,5 x 3,5 metri e due di 5 x 3,5 metri. Una piccola sala attrezzi con attacco per l'acqua e un deposito per il fieno separato offrono ulteriore spazio di stoccaggio. Ci sono anche cinque paddock esterni, ciascuno con una superficie di circa 300 m² e rastrelliere per il fieno in legno. Ci sono due maneggi per l'allenamento quotidiano: Il maneggio superiore misura circa 25x50m e ha una superficie di sabbia, mentre il maneggio inferiore misura circa 25-35x55m e ha una superficie di sabbia HEUS castle park di alta qualità. L'arena inferiore è dotata di recinzioni bianche di Schmaus, di un moderno impianto di illuminazione e di una pratica "capanna del giudice" per il deposito del materiale per gli ostacoli. L'accogliente sala per i cavalieri, di circa 50 m², offre una vista diretta sull'arena interna ed è dotata di proiettore, schermo, bancone bar fisso con cucina e un'ulteriore stufa a legna. Questa sala è stata utilizzata anche come sala di allenamento. I servizi igienici riscaldati per uomini e donne offrono un ulteriore comfort. Un'altra stanza accanto al salone funge da deposito con armadietti militari e contiene una lavatrice, una caldaia a gas e un serbatoio di acqua calda. C'è anche una cisterna di dimensioni sconosciute. Una terrazza esterna completa l'accogliente area lounge. Le due gallerie del maneggio coperto offrono ulteriori possibilità di utilizzo: La galleria 1 ospita un appartamento per il personale con 45-50 m² di spazio abitativo, aria condizionata LG, riscaldamento a gas e una cucina Ikea, nonché un'ulteriore stanza riscaldata di 24 m². La Galleria 2 serve come ulteriore area per gli spettatori, con spazio per armadietti e attrezzature. La struttura comprende anche due grandi magazzini che possono essere utilizzati in vari modi. Il magazzino superiore offre spazio per il fieno e la paglia e dispone di un'officina nell'area superiore, nonché di ulteriori aree di parcheggio e stoccaggio al di sotto. Anche il magazzino inferiore può essere utilizzato per il deposito di fieno e paglia o come stalla aperta. L'impianto di equitazione è stato regolarmente ammodernato e sottoposto a manutenzione. Gli investimenti più importanti comprendono la nuova costruzione del maneggio inferiore con drenaggio (2014), il rifacimento del pavimento del maneggio (2016), una nuova caldaia a gas (2018) e ampi lavori di ristrutturazione, tra cui il salone di equitazione (2020) e l'appartamento del personale con l'installazione dell'aria condizionata (2023). Negli ultimi anni sono stati inoltre rinnovati numerosi recinti, installati nuovi portafieno in legno e acquistati moderni sistemi di illuminazione. Sebbene attualmente non vi siano edifici residenziali sul terreno, siamo convinti che tutti i requisiti potrebbero essere soddisfatti per ottenere la licenza edilizia. Approfittate di questa opportunità unica per realizzare la vostra visione di una struttura equestre di prima classe! Contattateci per ulteriori informazioni o per una visita personale. Fatti importanti in sintesi: Superficie dell'appezzamento: circa 12 ettari, con possibilità di acquistare o affittare altri terreni agricoli del proprietario. Maneggio: 20x40m con pavimento in sabbie mobili HEUS, specchi di alta qualità per il maneggio. Scuderie: 15 ampi box per paddock, 5 box al coperto, 6 box all'aperto, possibilità di stalle aperte per ulteriori cavalli Strutture esterne: due maneggi (25x50m e 25-35x55m), ampi paddock esterni, Comfort e infrastrutture: sala di equitazione con cucina e proiettore, servizi igienici riscaldati, due gallerie con alloggi per il personale Tecnologia moderna: impianto di illuminazione, solarium regolabile in altezza, silos per mangimi integrati, frantoio per avena Aree di stoccaggio: Due grandi capannoni per il fieno, la paglia e l'officina Modernizzazione continua: Nuova pavimentazione del maneggio, miglioramento delle recinzioni, nuova illuminazione del cortile, ristrutturazione della sala cavalieri e dell'appartamento del personale, nuovi paddock all'aperto. POSIZIONE Elsoff (Westerwald) è un comune del distretto di Westerwald, nella Renania-Palatinato, e fa parte del comune di Rennerod. Il comune si trova in un ambiente pittoresco e rurale, circondato da dolci colline, fitti boschi e ampi prati, che lo rendono un luogo ideale per gli amanti della natura. Elsoff è ben collegata ai trasporti: Accesso stradale: Le città più grandi più vicine sono Siegen, Montabaur e Limburg an der Lahn, raggiungibili in mezz'ora di auto. Collegamenti autostradali: La vicinanza all'autostrada A3 offre un collegamento veloce con Colonia, Francoforte e Coblenza. Collegamento ferroviario: La stazione ferroviaria Montabaur ICE e Limburg sono facilmente raggiungibili e offrono collegamenti ferroviari veloci con diverse grandi città. Questa posizione centrale offre la pace e la natura di un ambiente rurale idilliaco, mentre allo stesso tempo importanti città e nodi di trasporto sono facilmente raggiungibili.
This text has been translated automatically.
Raj dla miłośników koni - Twoja szansa na posiadanie ekskluzywnego ośrodka jeździeckiego! Dzięki łącznej powierzchni ok. 12 hektarów (z możliwością dalszego wypasu), ta nieruchomość oferuje wszystko, co sprawia, że serce entuzjastów sportów jeździeckich bije szybciej. Czy to dla ambitnych właścicieli koni, hodowców, czy jako lukratywna inwestycja - tutaj znajdziesz idealne warunki. Wysokiej jakości udogodnienia, pierwszorzędna infrastruktura i idylliczna lokalizacja czynią tę nieruchomość wyjątkową. Nowoczesna kryta ujeżdżalnia o wymiarach 20 x 40 metrów ma wysokiej jakości asfaltową podłogę HEUS i lustra jeździeckie firmy Equus Design, które mogą być opcjonalnie zakupione przez klub. Na krótszej tylnej ścianie hali znajduje się wszechstronny magazyn, który nadaje się również do wykorzystania jako otwarta stajnia. Całości dopełniają dwie galerie dla widzów. Duży budynek stajni jest optymalnie podzielony. Po prawej stronie znajduje się łącznie 15 boksów padokowych, w tym 13 boksów o wymiarach 3x4 m z przyległymi padokami 3x6 m, jeden boks padokowy z padokami 4x4 m i 4x6 m oraz kolejny z padokami 5x4 m i 5x6 m. Po lewej stronie skrzydła stajni znajduje się wygodna strefa pielęgnacyjna z solarium o regulowanej wysokości firmy Equus, bezpośredni dostęp do krytej ujeżdżalni, pomieszczenie socjalne z 15 przestronnymi szafkami wojskowymi oraz pomieszczenie paszowe z trzema zintegrowanymi silosami w suficie, z których każdy mieści 4-5 ton, zgniatacz owsa i wózek paszowy. Znajduje się tam również kolejny pokój z dodatkowymi szafkami wojskowymi i pięcioma przestronnymi boksami wewnętrznymi, każdy o wymiarach 3x4 metry, z których dwa mają wysokiej jakości duże stojaki na siano. Przed stajnią znajduje się zadaszona strefa pielęgnacji i zewnętrzna strefa pielęgnacji z możliwością spłukiwania. Poniżej stajni znajduje się duży zewnętrzny padok z dwoma drewnianymi stojakami na siano i dwoma namiotami pastwiskowymi o powierzchni około 700 m². Został on niedawno wybudowany w tym roku. Górne boksy zewnętrzne po przeciwnej stronie stajni składają się z sześciu przestronnych boksów, z których cztery mają wymiary 3,5 x 3,5 metra każdy, a dwa mają wymiary 5 x 3,5 metra. Niewielkie pomieszczenie gospodarcze z podłączeniem do wody i oddzielny magazyn siana zapewniają dodatkową przestrzeń do przechowywania. Istnieje również pięć padoków zewnętrznych, każdy o powierzchni około 300 m² i drewniane stojaki na siano. Istnieją dwie ujeżdżalnie do codziennych treningów: Górna ujeżdżalnia ma wymiary około 25x50m i ma nawierzchnię piaskową, podczas gdy dolna ujeżdżalnia ma wymiary około 25-35x55m i ma wysokiej jakości nawierzchnię piaskową HEUS Castle Park. Dolna arena ma białe ogrodzenie firmy Schmaus, nowoczesny system oświetlenia i praktyczną "chatę sędziego" do przechowywania materiału przeszkodowego. Przytulny salon dla jeźdźców o powierzchni około 50 m² oferuje bezpośredni widok na krytą arenę i jest wyposażony w projektor, ekran, stały blat barowy z kuchnią i dodatkowy piec opalany drewnem. Był on również wykorzystywany jako sala treningowa. Ogrzewane toalety męskie i damskie zapewniają dodatkowy komfort. Kolejne pomieszczenie obok hali służy jako magazyn z szafkami wojskowymi i zawiera pralkę, kocioł gazowy i zbiornik ciepłej wody. Znajduje się tam również cysterna o nieznanej wielkości. Przytulną część wypoczynkową uzupełnia zewnętrzny taras. Dwie galerie krytej ujeżdżalni oferują dalsze możliwości wykorzystania: Galeria 1 mieści mieszkanie dla personelu z 45-50 m² powierzchni mieszkalnej, klimatyzacją LG, ogrzewaniem gazowym i kuchnią Ikea, a także dodatkowe ogrzewane pomieszczenie o powierzchni 24 m². Galeria 2 służy jako dodatkowy obszar dla widzów z miejscem do przechowywania szafek i sprzętu. Obiekt obejmuje również dwa duże magazyny, które mogą być wykorzystywane na różne sposoby. Górny magazyn oferuje miejsce na siano i słomę oraz posiada warsztat w górnej części, a także dodatkowy parking i przestrzeń magazynową poniżej. Dolny magazyn może być również wykorzystywany do przechowywania siana/słomy lub jako otwarta stajnia. Obiekt jeździecki był regularnie modernizowany i konserwowany. Do najważniejszych inwestycji należy nowa konstrukcja dolnej ujeżdżalni z drenażem (2014 r.), renowacja podłogi ujeżdżalni (2016 r.), nowy kocioł gazowy (2018 r.) oraz gruntowne remonty, w tym ujeżdżalni (2020 r.) i mieszkania dla personelu z instalacją klimatyzacji (2023 r.). W ostatnich latach odnowiono również liczne ogrodzenia, zainstalowano nowe drewniane stojaki na siano i zakupiono nowoczesne systemy oświetleniowe. Chociaż na działce nie ma obecnie budynku mieszkalnego, jesteśmy przekonani, że można spełnić wszystkie wymagania, aby uzyskać pozwolenie na budowę. Skorzystaj z tej wyjątkowej okazji, aby zrealizować swoją wizję pierwszorzędnego obiektu jeździeckiego! Skontaktuj się z nami, aby uzyskać więcej informacji lub osobiście obejrzeć nieruchomość. Ważne fakty w skrócie: Wielkość działki: ok. 12 ha, opcjonalnie dalsze grunty rolne właściciela do zakupu lub dzierżawy. Ujeżdżalnia: 20x40m z podłogą HEUS quicksand, wysokiej jakości lustra ujeżdżalni Stajnie: 15 przestronnych boksów padokowych, 5 boksów wewnętrznych, 6 boksów zewnętrznych, otwarte stajnie dla dodatkowych koni Obiekty zewnętrzne: dwie areny jeździeckie (25x50m i 25-35x55m), duże padoki zewnętrzne, Komfort i infrastruktura: hala jeździecka z kuchnią i projektorem, ogrzewane zaplecze sanitarne, dwie galerie z pomieszczeniami dla personelu Nowoczesna technologia: system naświetlaczy, solarium z regulacją wysokości, zintegrowane silosy paszowe, zgniatacz owsa Pomieszczenia magazynowe: Dwie duże wiaty na siano, słomę i pomieszczenia warsztatowe Bieżąca modernizacja: Nowa podłoga krytej ujeżdżalni, ulepszone ogrodzenie, nowe oświetlenie podwórza, renowacja hali dla jeźdźców i mieszkania dla personelu, nowe padoki zewnętrzne LOKALIZACJA Elsoff (Westerwald) to lokalna społeczność w powiecie Westerwald w Nadrenii-Palatynacie i jest częścią gminy Rennerod. Gmina położona jest w malowniczej, wiejskiej okolicy, otoczonej falistymi wzgórzami, gęstymi lasami i rozległymi łąkami, co czyni ją idealnym miejscem dla miłośników przyrody. Elsoff ma dogodne połączenia komunikacyjne: Dostęp drogowy: Najbliższe większe miasta to Siegen, Montabaur i Limburg an der Lahn, do każdego z nich można dojechać samochodem w ciągu pół godziny. Połączenia autostradowe: Bliskość autostrady A3 zapewnia szybkie połączenie z Kolonią, Frankfurtem i Koblencją. Połączenie kolejowe: Stacja kolejowa Montabaur ICE i Limburg są również łatwo dostępne, zapewniając szybkie połączenia kolejowe z różnymi głównymi miastami. Ta centralna lokalizacja oferuje spokój i naturę idyllicznego wiejskiego otoczenia, a jednocześnie ważne miasta i węzły komunikacyjne są w zasięgu ręki.

Homepage: hcs-pferdeimmobilien
Contact the seller
* These fields must be filled in
Send message
Further ads from these sellers
Message
Copyright 1999-2025 • ehorses GmbH & Co. KG • ehorses.com - for private and commercial customers.
Buy horses and sell horses.
Buy horses and sell horses.
