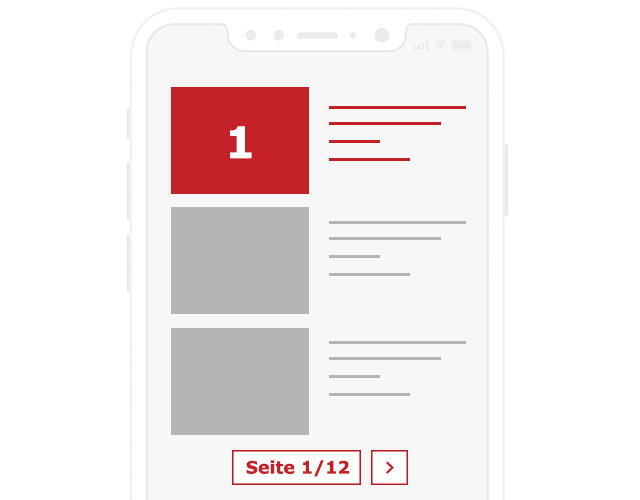DE
Rhade
mail Contact
favorite
Wish list
On wish list
Page-1-Ad
With this option your advertisement will be extra advertised on the top page of search results. It will be listed above the regular search results.
DE
DE
CH
ES